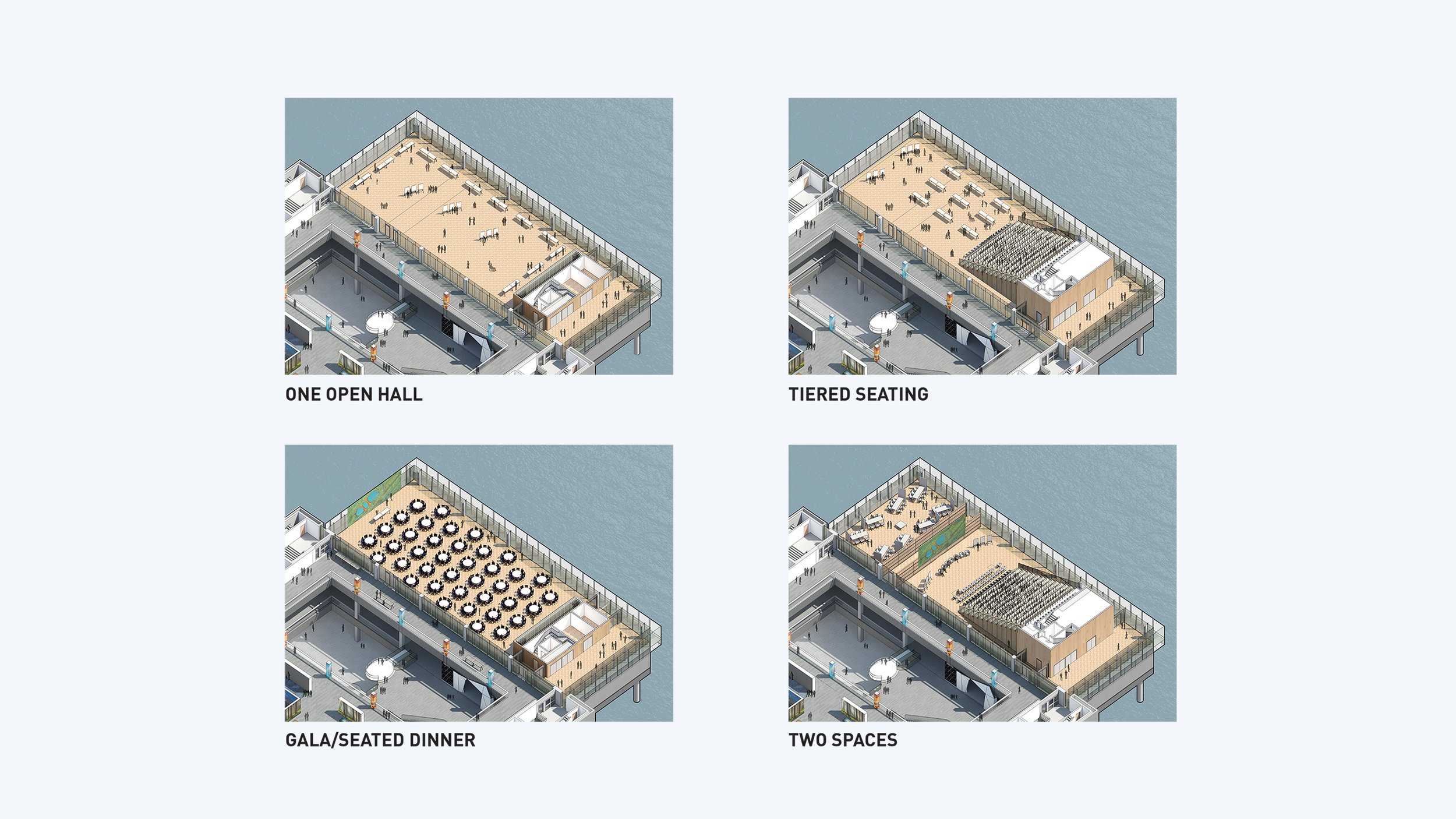
public science common
The new Public Science Common, built within the current footprint of the Boston Museum of Science, will replace the existing Cahners Theater with a 10,000-square-foot, flexible, multimedia venue accommodating up to 700 people and opening to 270-degree views of the Charles River through three walls of glass. Flexible systems and technology allow for multiple programming in a single space, from unamplified instrumental performances, to panel discussions, to exhibitions, including full multi-media immersion, giving the Museum a new capacity to serve different audiences quickly and creatively and explore multiple topics.
The goal of having the space capable of being bisected and used simultaneously for un-related activities presented significant noise and vibration isolation challenges, requiring extensive coordination with the design team to facilitate aggressive goals in an adaptive reuse context on a platform perched on caissons in the Charles River.
George’s design contributions included room acoustics modeling and design, design iterations regarding isolation between spaces including dual skyfold doors with flanking paths including a glazed wall and CLT roof structure, mechanical noise control, sound mitigation of exterior noise intrusion and flanking in cavity in glass curtain wall layers, and on-site client interaction.
Location: Boston, MA
Client: William Rawn Associates
George's Employer: Confidential

